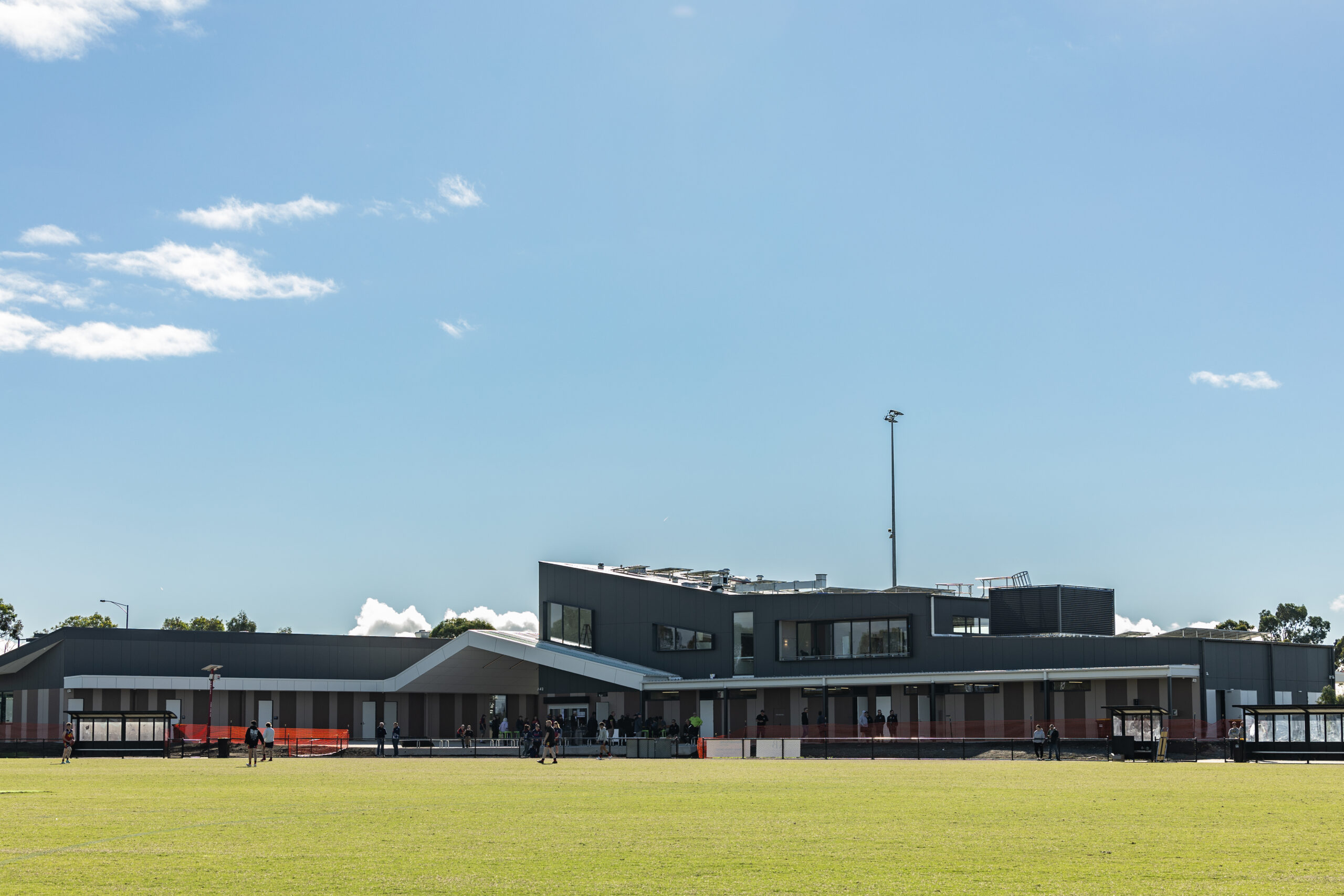

The Pavilion, known as “The Shelter,” draws design inspiration from the history of Diggers Rest, where early travellers passed through the landscape in search of the promised prospects of the goldfields, often pausing to take rest in Diggers Rest and erecting shelters from available materials to seek refuge. This community sports hub now features facilities for tennis, netball, and football, including change rooms, showers, social rooms, a canteen, and a kitchen. Additionally, the project includes tiered seating, cricket nets, and ample car parking.
The design carefully orients the Pavilion between two fields of play, connecting the proposed movement of people with the offer of shelter and a place for the community to meet, to shelter, to socialise, and to rest. The form of the Shelter welcomes users through to the clearly identifiable entry points to the community pavilion and provides ease of movement around and between the main playing fields, landscaped areas and sporting amenities. Sustainable principles have been integrated throughout, including water-sensitive fittings, energy-efficient light fixtures, double glazing, and low VOC materials.
Diggers Rest Pavillion
ClientK20 ArchitectsServicesStructural & Civil EngineeringStatusCompleted 2024
