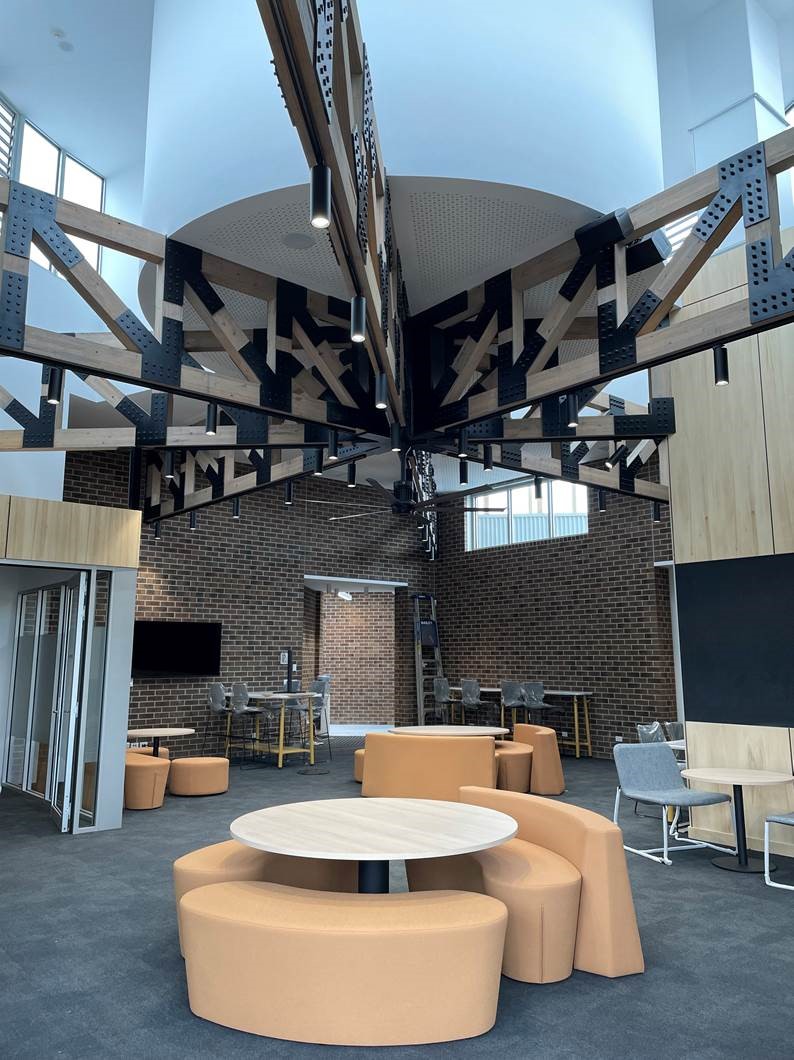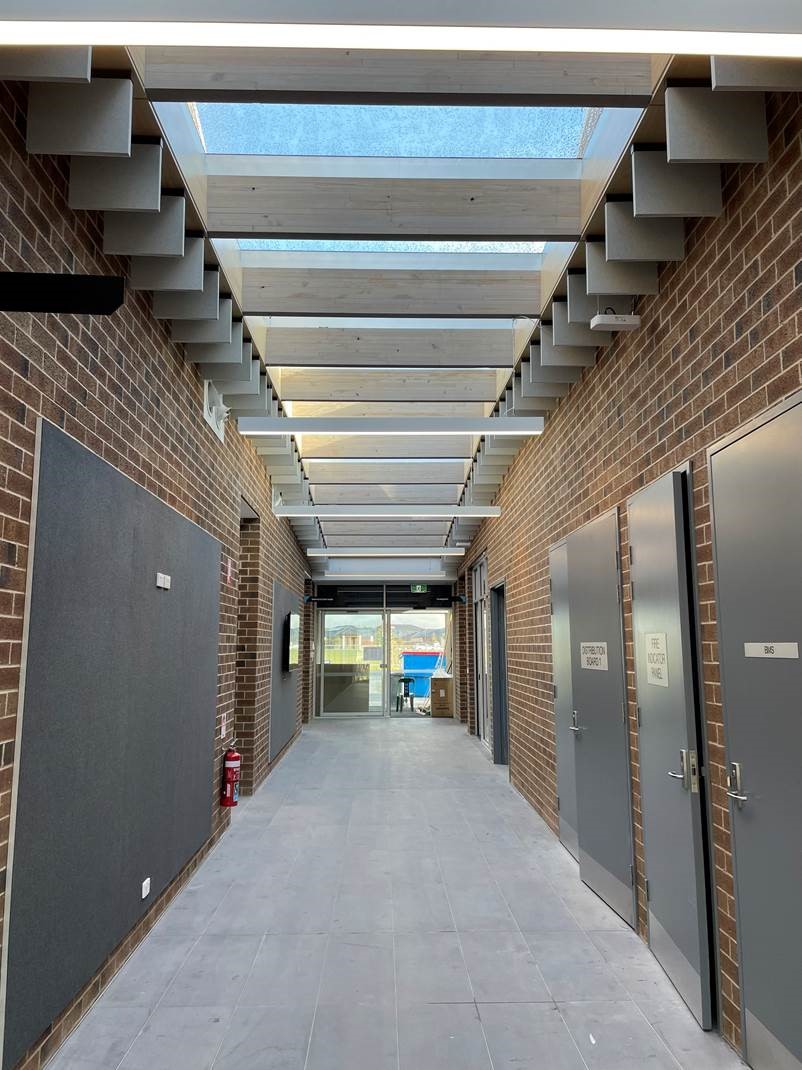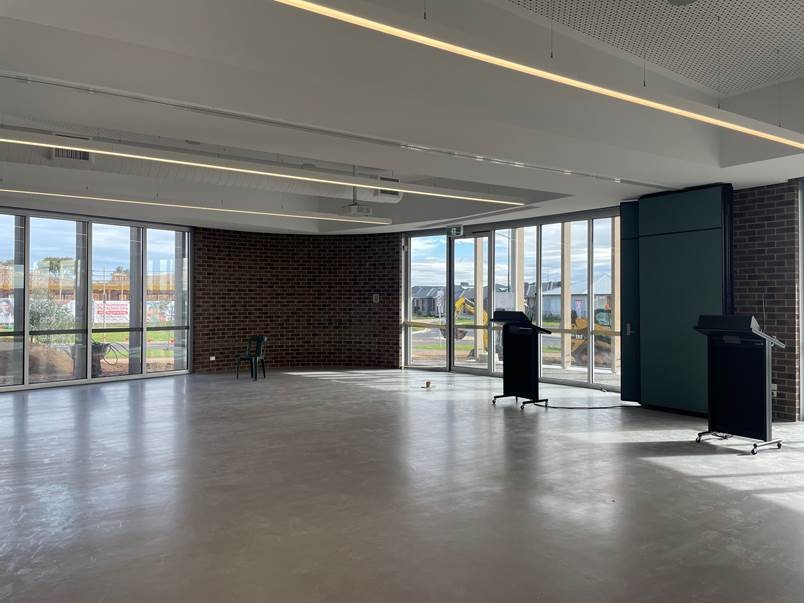



The project was completed in two stages, with Stage 1 delivering four, 33 place children’s rooms, play spaces, car park and associated amenities. Stage 2 was the delivery of the multi-purpose community spaces, maternal child health suites, a family room, a breastfeeding space, and additional professional consulting and office suites.
One of the major challenges of the project was the design and construction of 8 glulam custom timber trusses which are all connected at the centre to form an asterisk shape. Designing the trusses connections were unique. Working closely with Bickerton Masters and H.Troon made it possible to find a solution to allow the installation of these trusses.
Thornhill Park Children’s and Community Centre
ClientBickerton MastersServicesStructural & Civil EngineeringStatusCompleted 2023
